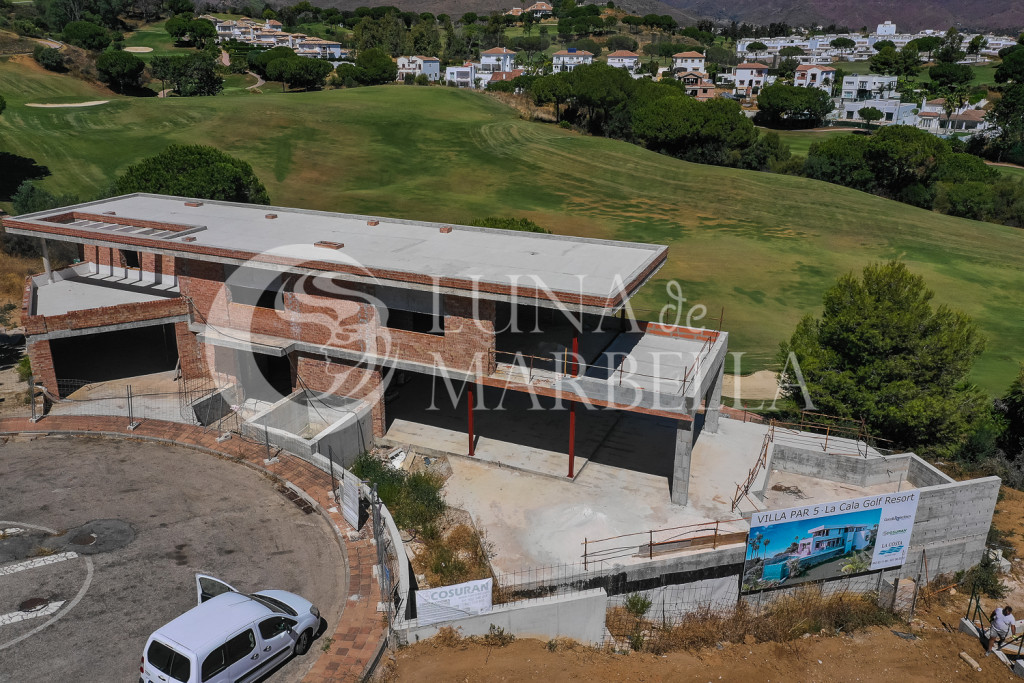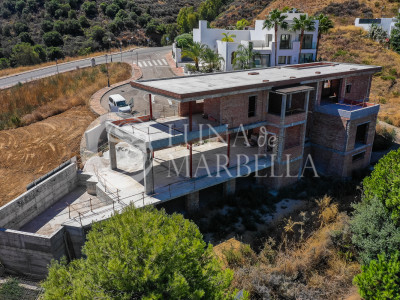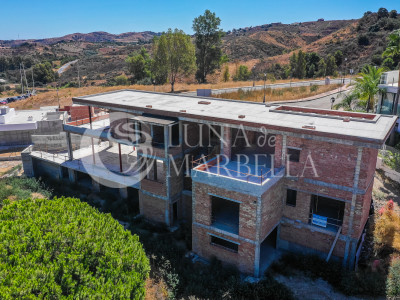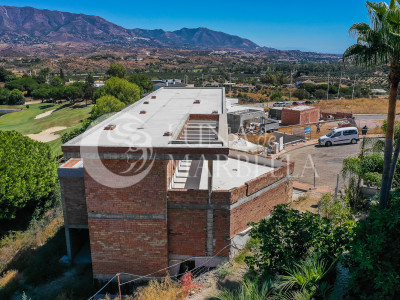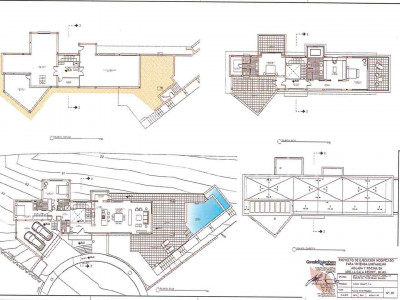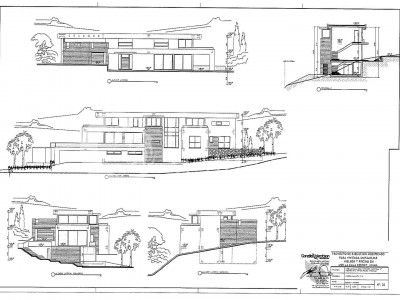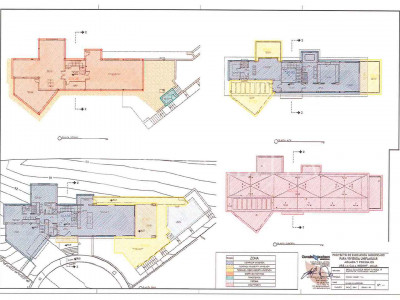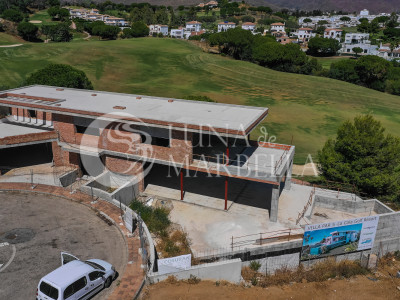Villa for sale in La Cala Golf Resort, Mijas Costa
Villa on the front line of the golf course under construction in La Cala Golf Resort- Mijas Costa
This villa is built on a plot located on the front line of a par 5 golf course, from where you can enjoy spectacular views of the golf course due to the elevation of the land.
The villa is spread over three floors and its layout has been designed to suit the terrain.
On the first floor, at street level, is the main entrance, which leads to a hallway, office, TV room, spacious living-dining room with open-plan kitchen and breakfast area, guest toilet, two bedrooms with two en-suite bathrooms.
On the ground floor, at garden level, there are two bedrooms and two en-suite bathrooms, both with terraces on both sides and all with large terraces, a cinema room, gym, laundry room, storage room, and a five-car garage.
On the second floor there is a very spacious master suite with a large bathroom with shower, Jacuzzi, a large dressing room and terrace, and on the other side another large bedroom with ensuite bathroom and terrace.
The living room opens onto a very large terrace which leads to a large infinity pool. At the entrance to the villa there is also a carport with space for two cars.
Excellent location opposite the 18-hole La Cala golf course, 1 par 3 golf course, 2 tennis courts, hotel, bars, restaurants, mini-market, other services nearby, banks, Marina Yact, bilingual schools, pharmacy, gas station, banks, hospitals, and private clinics, everything you need to live comfortably.
| Bedrooms: 6 | Bathrooms: 6 | m² Built: 812 | Pool: Private | Garden: N/A | 1.263 m² Plot | Garage: N/A |
1.100.000
EUR
163-04394P
Contact about this property

 + 34 952 775 500
+ 34 952 775 500Contact | Español

